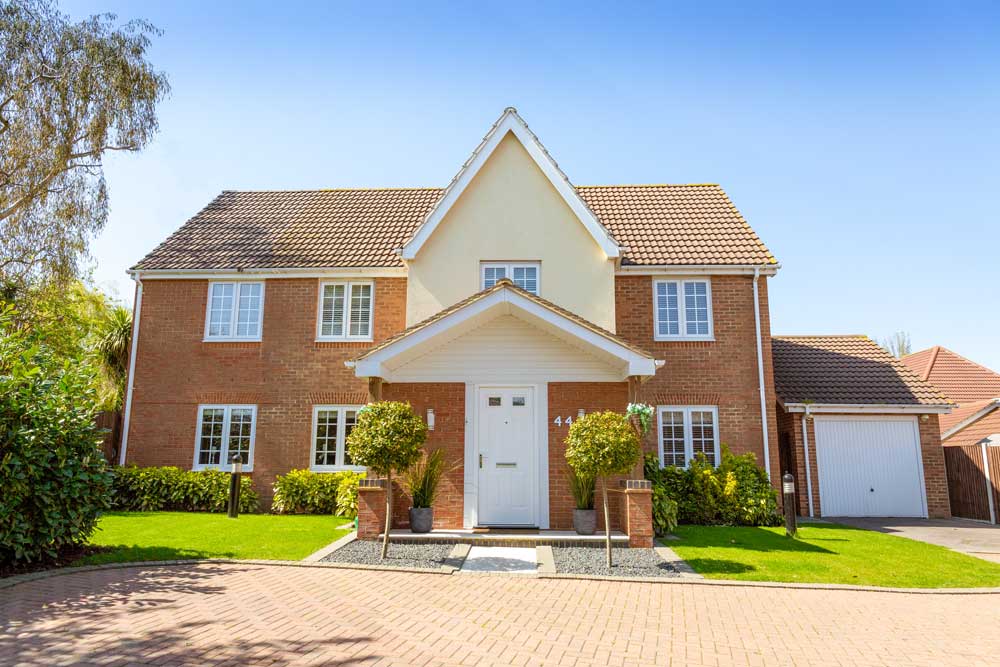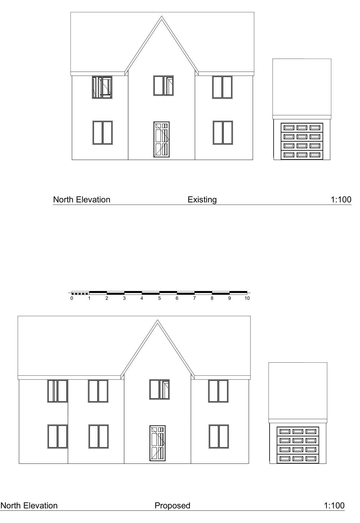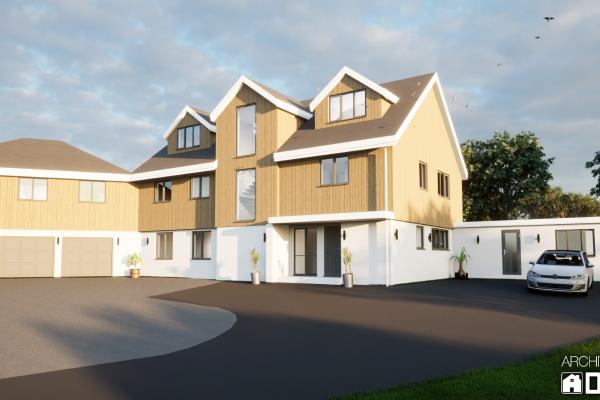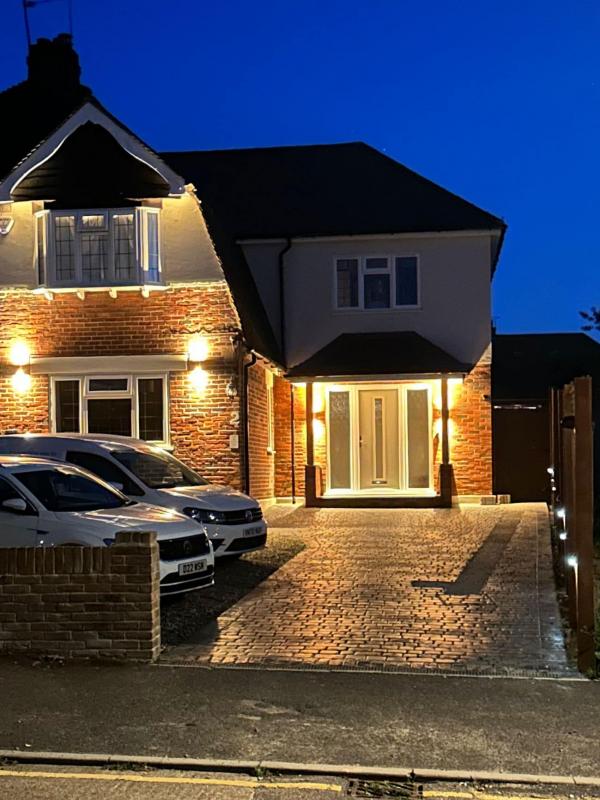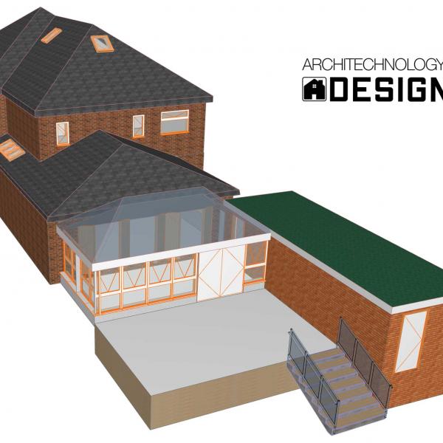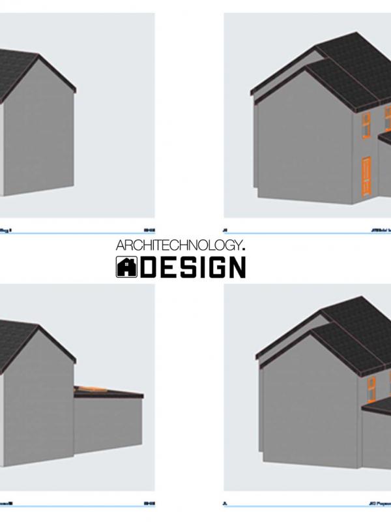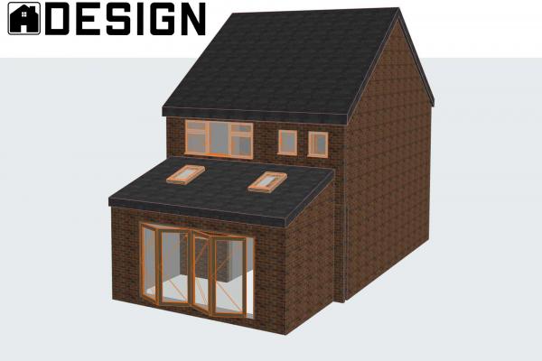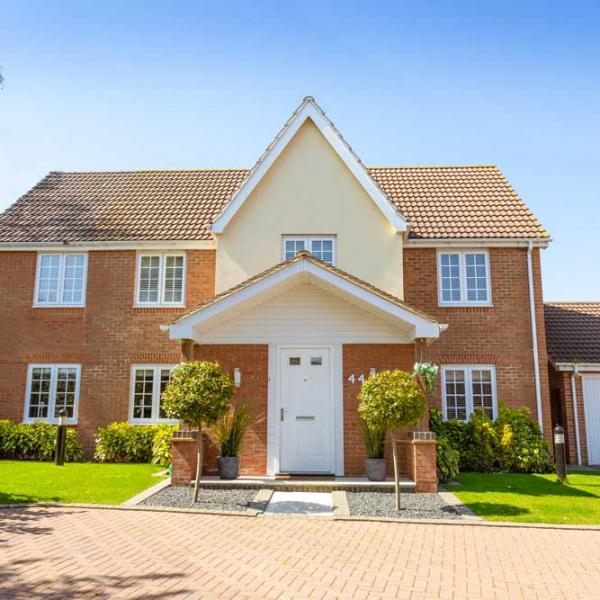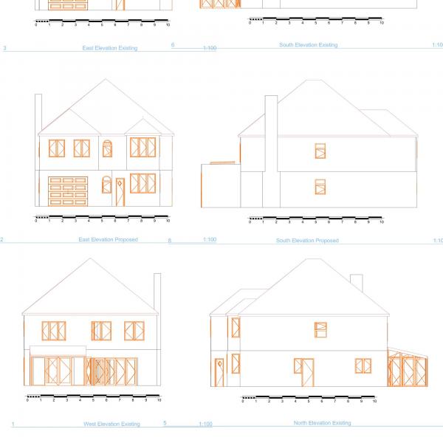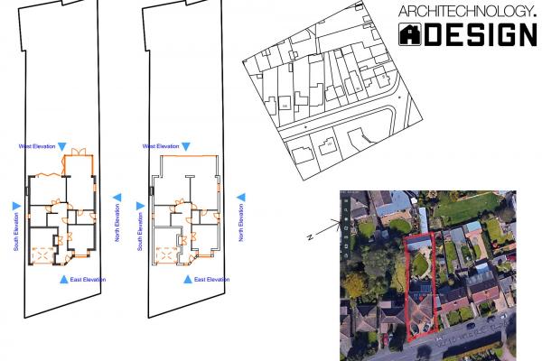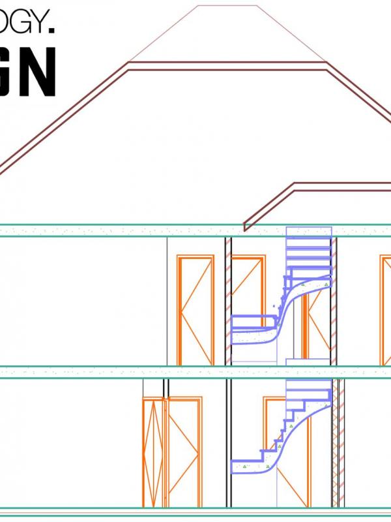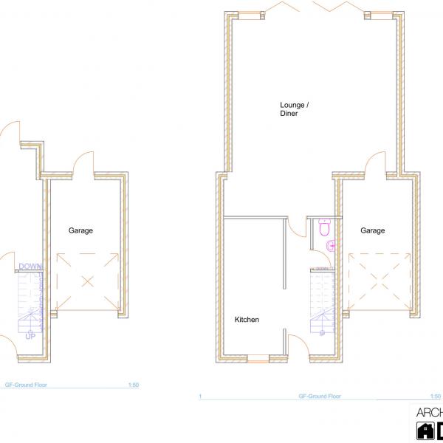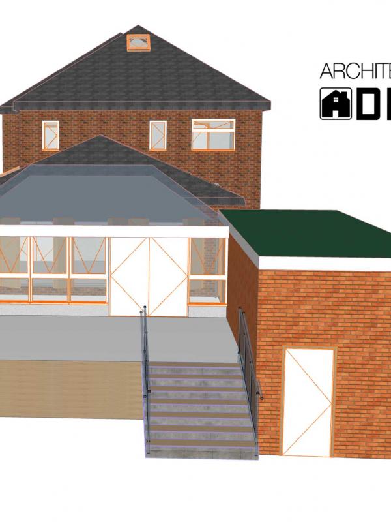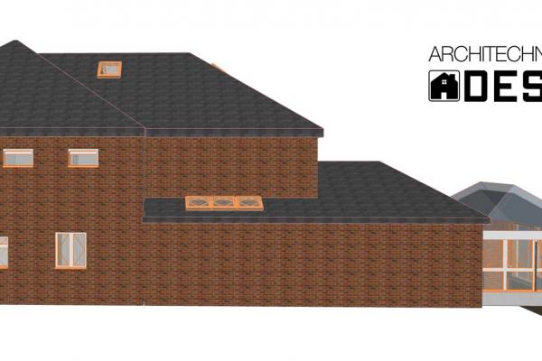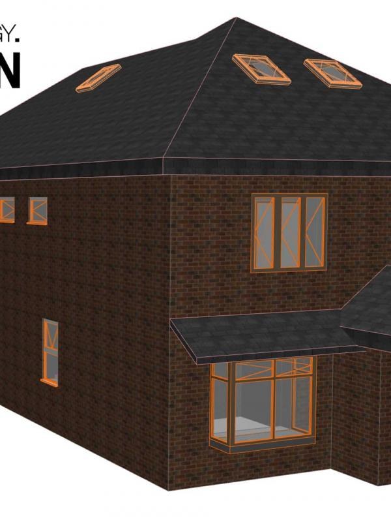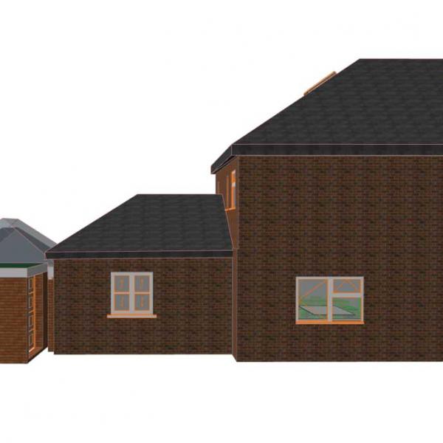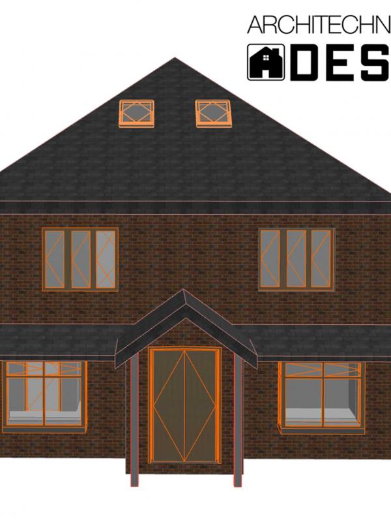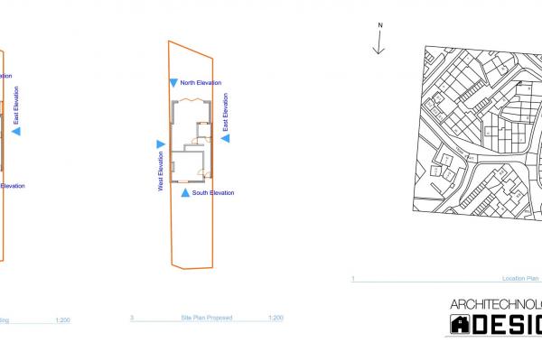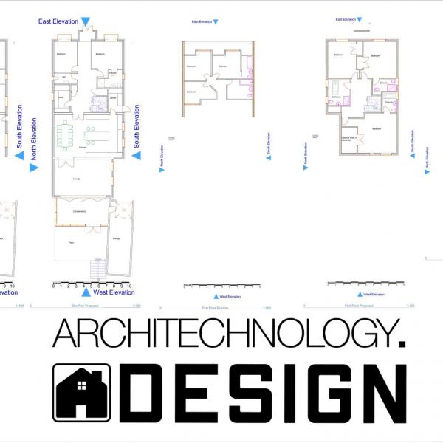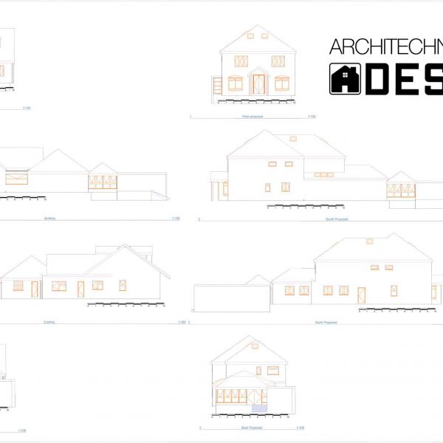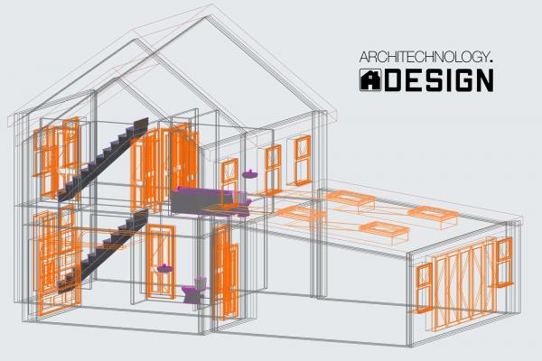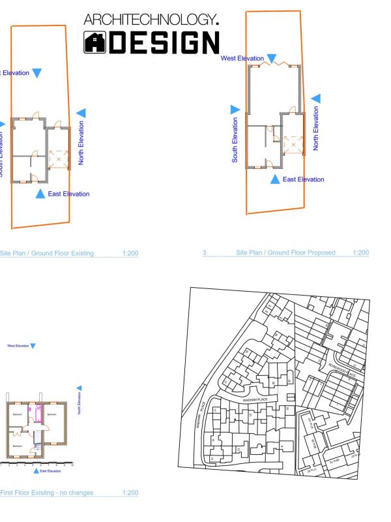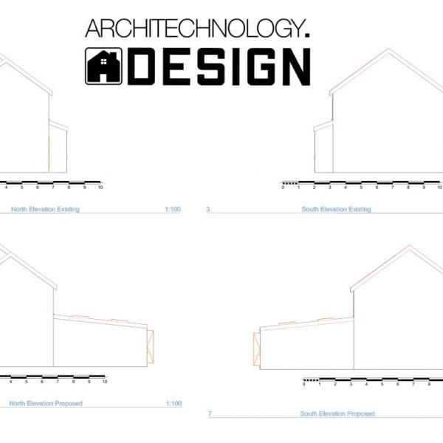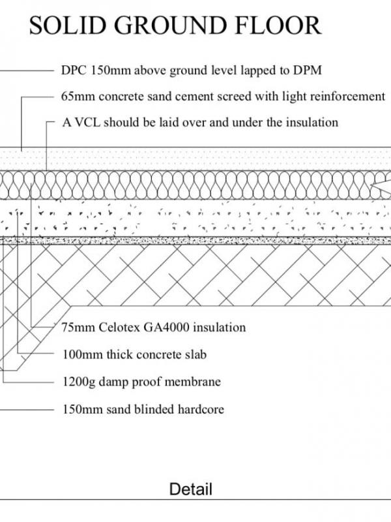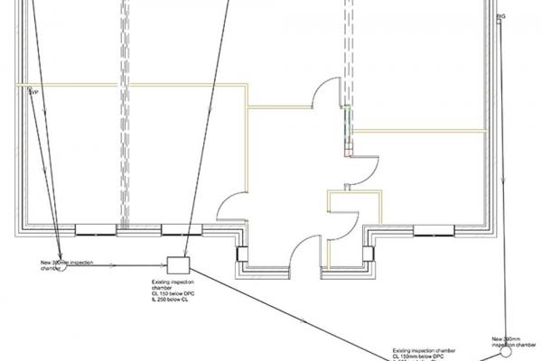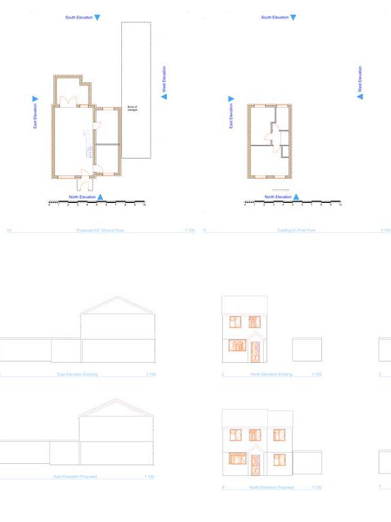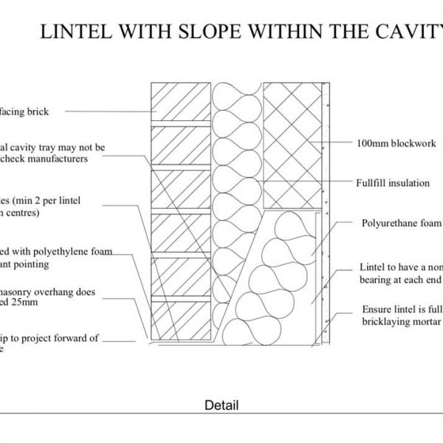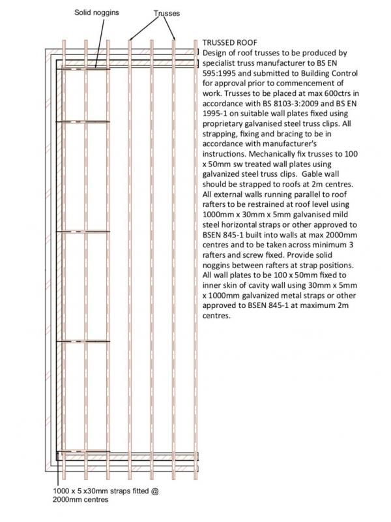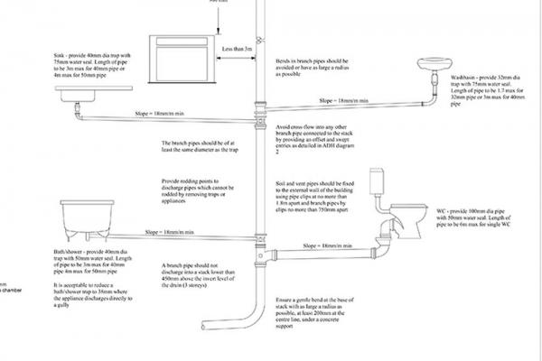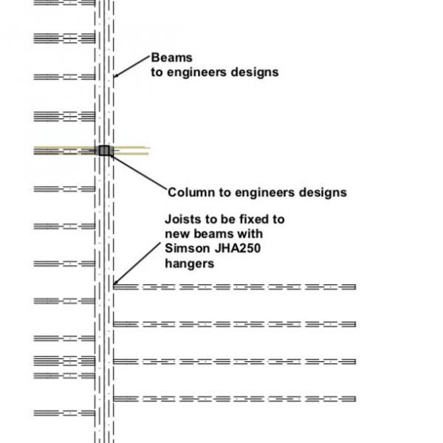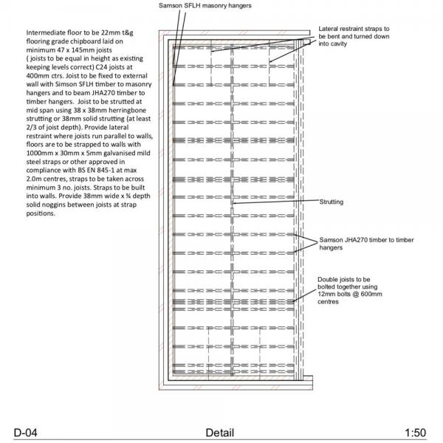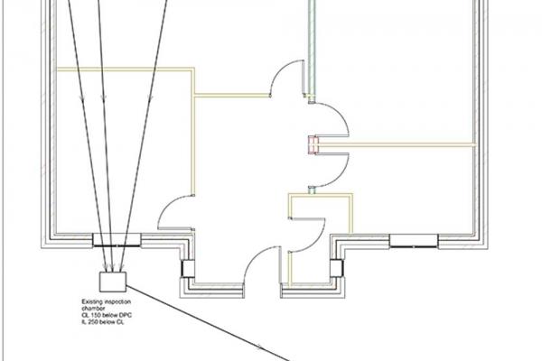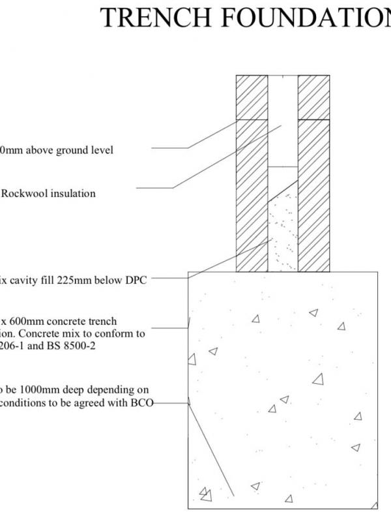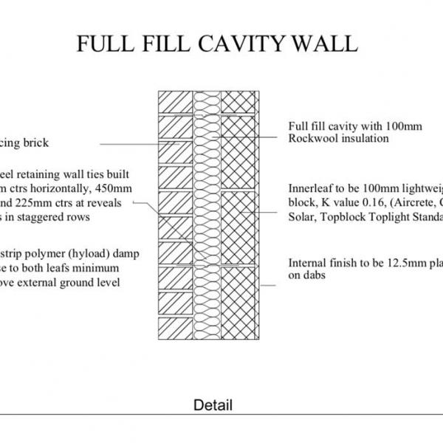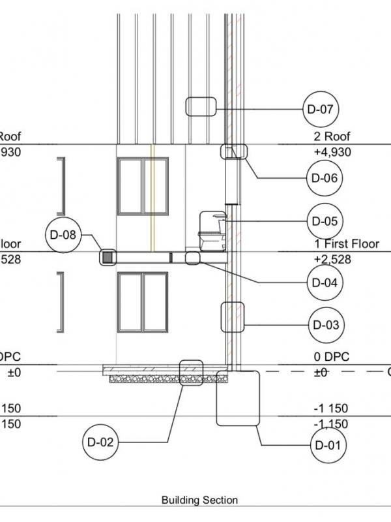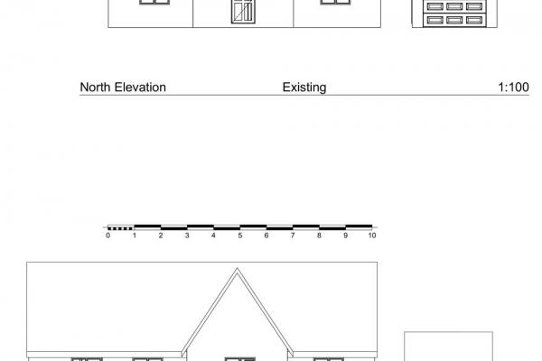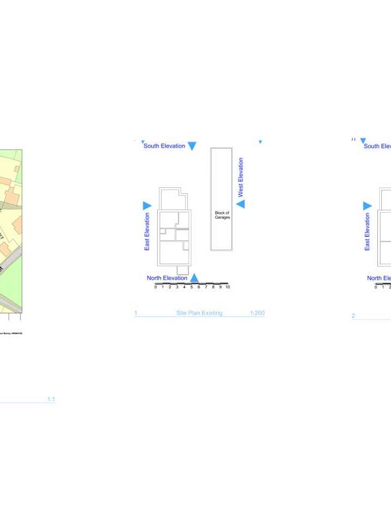Double Storey Extensions
Why you should build a Double Storey Extension
Double storey extensions make for cost-effective, space-enhancing additions – and if you get yours right, it might make more sense to build one than move to a bigger house.
Double storey extensions, executed well, are a truly cost-effective alternative to moving house when you’re ready to seriously size up. They can add valuable living space but extra sleep space too. Plus, double storey extensions will remedy interiors that are not fit for contemporary life – a lack of bathrooms to balance bedrooms upstairs and, on the ground floor, a layout that gives you a poor connection to the garden, a cramped kitchen, or closed-off rooms where a more open-plan arrangement would be preferable.
Creating new rooms upstairs and down that fully integrate into your home is the key to a successful double storey extension. The principal rooms of your home should be accessible from the main hall or circulation space in an open-plan layout, as well as from the landing. Rooms or zones with related uses – like the kitchen and the dining space – work best grouped next to each other.
Finally, a two storey extension is a cost effective option, giving you more square footage for your buck than a single storey extension, and allowing you to transform the look and feel of both upstairs and down. Perfect for small homes and growing families, it's the easiest way to increase living space and add an extra bedroom.
When all the costs of upscaling and upheaval are considered, it is understandable that more and more people are choosing to stay put and extend their existing properties, often saving time and money in the process.
Double storey extensions are a great way of gaining more space for the family, with open-plan living and rooms that better connect home and garden increasingly popular.
Double Storey Extension Planning Drawings Kent
We can help you plan and design your double story extenstion using our latest 3D Architectural Design Software.
This brings your project to life and helps you make the right design decisions for your project before you start the expensive build phase.
Double Storey Extension Planning Permission Kent
The process of acquiring planning permission can be a long one, so getting it right first time should be your aim.
The planning case officer will consider different factors of the application including drawings and comments from neighbours to see that the plans meet the planning guidelines and the approval of the council.
Double Storey Extension Building Regulations Kent
Building regulations are a legal requirement and must be met on every extension, alteration or development project. Once planning permission has been granted an application to building control must be made to ensure full compliance before work is commenced.

