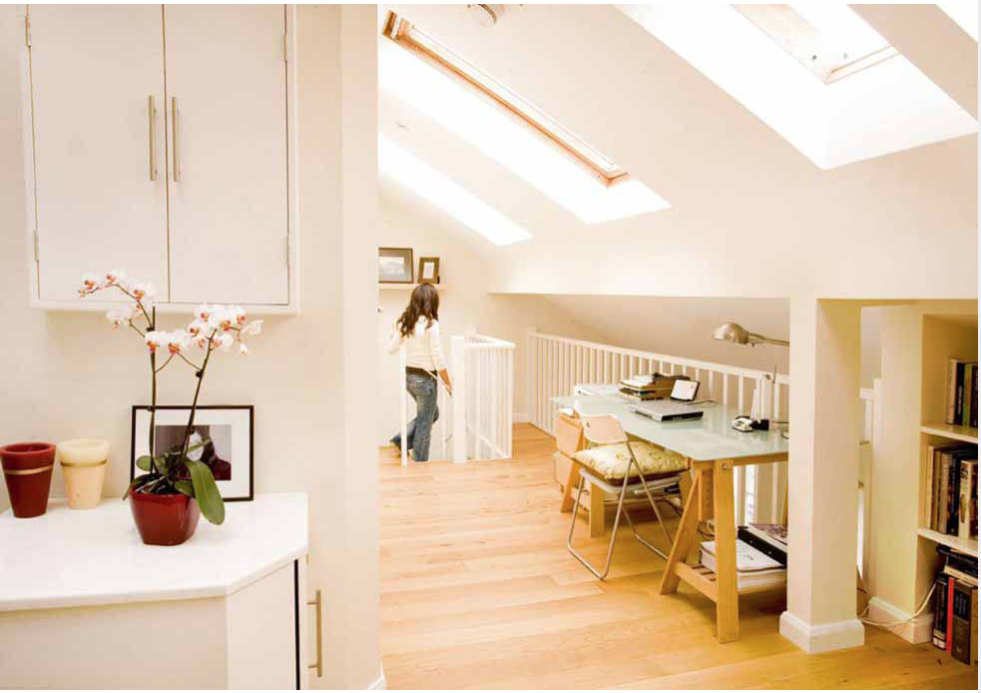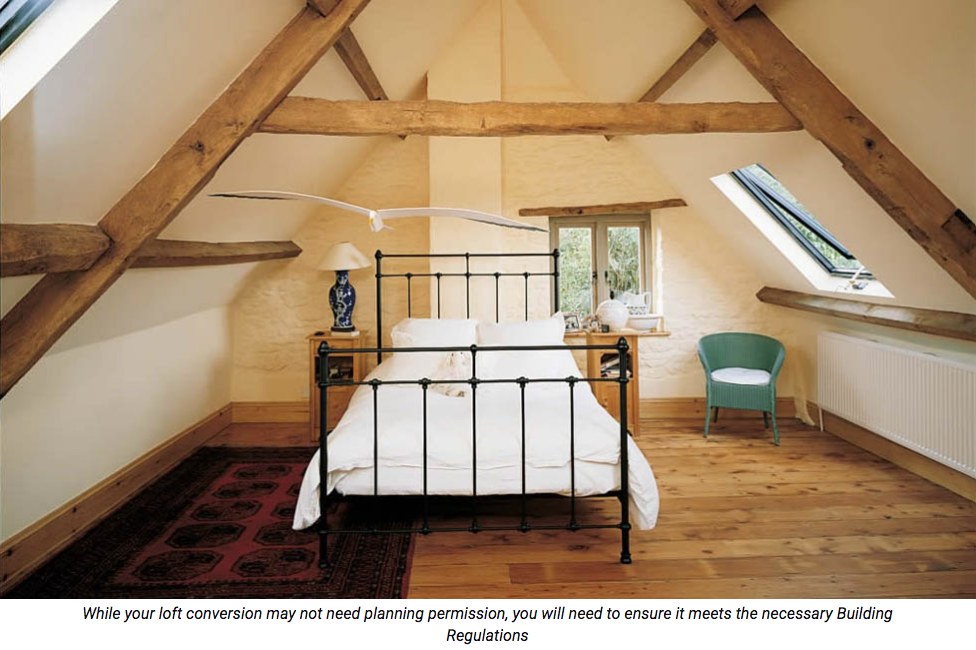Architectural Plans
Architectural Services
Contact Us
179 Edwin Road
Rainham,
Kent
ME8 0AH
Phone: 07957 350204
Email: info@architechnology.design
Company No: 12263820

Think a loft conversion could provide the extra space you need in your home? This handy guide will explain everything from rules and regulations to costs, insulation, heating and glazing options
A loft conversion is a great way to make better use of existing space before considering adding more, and if you live in an urban area, extending up or extending down may be your only option for adding extra square footage to your property. If you are in need of an extra bedroom, taking on a loft conversion makes more economic sense than adding a large two storey extension.
There is a lot to consider when planning a loft conversion, from assessing your existing roof structure, planning in a new staircase as well as how you will heat, light and ventilate the space. You will also need to ensure that Building Regulations are met when it comes to the new staircase and fire doors.
Not always. In most cases, loft conversions tend to be considered Permitted Development (PD), but your design will need to adhere to a number of specified parameters.
If you plan on extending beyond the limits and conditions of PD, or your property is listed or located in a conversation area, then you will need to apply for planning permission. You will also need planning permission if you are altering the roof height or shape (which may be the case if you have to raise it for headroom).
Rooflights and dormers can be installed under PD, but they must not sit forward of the roof plane on the principal elevation, nor must they be higher than the highest part of the existing roof.
When converting a loft, you will need Building Regulations approval. A building control surveyor will inspect your conversion at various stages and will be responsible for issuing a completion certificate upon final inspection.
If your home is semi-detached or terraced, then you will need to notify your neighbours of your planned work if it falls under the requirements of the Party Wall Act.
While your loft conversion may not need planning permission, you will need to ensure it meets the necessary Building Regulations
When it comes to a loft conversion, you are most likely to be concerned with Parts L, K, B and P of the Building Regulations.
Under Part L, you will need to minimise heat loss through walls, floors and most importantly, the roof. This can be achieved through effective insulation of the space.
Part K of the Building Regulations sets measures to prevent, falling, collisions and impact. This demands a minimum headroom of 2m in all escape routes, including the stairs. This head height can be reduced to 1.8m at the edges of a stairway if allowing for a sloping roof, as long as the centre of the flight is 2m.
Parts B and P are concerned with fire and electrical safety respectively. Seek guidance to ensure you are compliant throughout the project.
Assessing your loft space’s suitability for conversion involves considering numerous factors, including:
When you measure from the bottom of the ridge timber to the top of the ceiling joist, you need to have at least 2.2m of usable space for a conversion to be suitable.
While the Building Regs impose no minimum ceiling height for habitable rooms, you will need to factor in the 2m headroom required for stairs (although you could relax this to 1.8m on the edge of the stair if needs be).
The higher the angle of the roof pitch, the higher the central head height is likely to be, and if dormers are used or the roof is redesigned, the floor area, and potential for comfortable headroom, can be increased.
Traditional frame type roof structures are often the most suitable type for loft conversions, allowing the space to be opened up relatively easily and inexpensively. The rafters may need to be strengthened or additional supports added (your structural engineer will advise on what is required).
Trussed roofs require greater structural input, normally involving the insertion of steel beams between loadbearing walls for the new floor joists to hang on and the rafter section to be supported on — together with a steel beam at the ridge.
Without the roof space for water tanks and plumbing, the heating and hot water system may have to be replaced with a sealed system.
Unvented hot water cylinders make a better choice than replacing the boiler with a combi boiler, but they do take up a cupboard-sized room, which you will have to find space and budget for.
If your thinking of having a loft conversion contact us

Phone: 07957 350204
Email: info@architechnology.design
Company No: 12263820